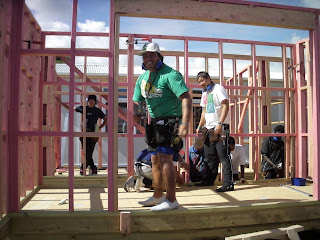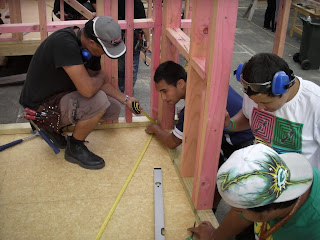INSULATION
Types of Insulation
There are four basic types of insulation: loose fill, batts and blankets, rigid board and spray foam. The most appropriate type of insulation to use will vary based on the type of construction, the extent of the rehabilitation planned and applicable code requirements.
Loose-fill insulation includes loose fibers or fiber pellets that are blown into building cavities or attics using special equipment. It generally costs more than batt insulation. However, it usually fills nooks and crannies easier, reduces air leakage better, and provides better sound insulation than natt-type insulation.
Cellulose fiber,
made from recycled newspapers, is chemically treated for fire and moisture resistance. (Check that the bags are clearly labeled to indicate that the material meets federal specifications for fire resistance). It can be installed in walls, floors or attics using a dry-pack process or a moist-spray technique.
Fiberglass and rock wool loose-fill insulation provide full coverage with a "Blow-in Blanket" System (BIBS) that involves blowing insulation into open stud cavities behind a net.
Loose-fill insulation typically has a value of approximately R-3 to R-4 per inch. Cellulose fiber has approximately 30% more insulating value than loose-fill rock wool for the same number of inches installed.
Batt and blanket insulation is made of mineral fiber -- either processed fiberglass or rock wool -- and is used to insulate below floors, above ceilings, and within walls. Generally, batt insulation is the least expensive wall insulation material but requires careful installation for effective performance.
This type of insulation is best suited to a standard joist, rafter, or stud spacing of 16 or 24 inches. Batts and blankets come in widths to fit securely between the wood-framing members. Some come with a radiant barrier backing. Batts generally come in lengths of 4 or 8 feet. Blankets come in long rolls that are cut to the desired length for installation. Both batts and blankets typically have an R-value of approximately R-3 per inch of thickness.
Rigid board insulation is commonly made from fiberglass, polystyrene, or polyurethane and comes in a variety of thicknesses with a high insulating value (approximately R-4 to R-8 per inch). This type of insulation is used for reproofing work on flat roofs, on basement walls and as perimeter insulation at concrete slab edges, and in cathedral ceilings.
For interior applications it must be covered with 1/2-inch gypsum board or other building-code approved material for fire safety. For exterior applications it must be covered with weather-proof facing. Check the applicable codes to determine local requirements for covering rigid board insulation to achieve fire resistance.
Spray foam insulation is a two-part liquid containing a polymer (such as polyurethane or modified urethane) and a foaming agent. The liquid is sprayed through a nozzle into wall, ceiling, and floor cavities. As it is applied it expands into a solid cellular plastic with millions of tiny air-filled cells that fill every nook and cranny. Spray foam insulation should be applied by a professional using special equipment to meter, mix, and spray into place. Spray foam insulation is commonly used for retrofits; it is good for irregularly shaped areas and around obstructions
Spray foam materials cost more than traditional batt insulation. However, since spray foam forms both an insulation and an air barrier, it can be cost competitive with batt insulation because it eliminates the steps for air-tightness detailing (such as caulking, applying housewrap and vapor barrier, and taping joints).









































