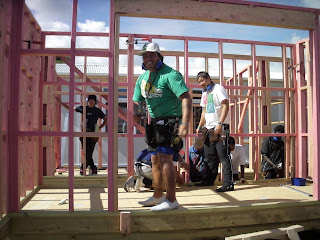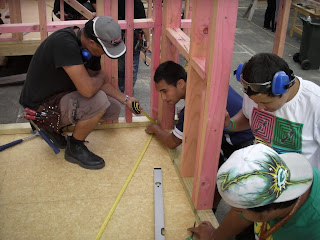ME AND MY GROUP POSING FOR OUR PHOTO'S
TEAM SUPREME BUILDERS.
AROU CUTTING OUR PIECES OF TIMBER
LIONEL DISCUSSING THE SIDE WALLS WITH MOE AND NIEL
ME AND MY GROUP DOING A RUNNING MEASUREMENT SO WE CAN LAMINATE OUR LINTEL.
THIS IS OUR FOUR FRAMING'S UP AND FIXED TOGETHER
ME AND THE BOYS NAILING OUR NOGS TOGETHER.
We used our clamp just to hold our wall togetherso we could get them square.
This is the boys checking our studs and noggs are nailed in properly and that they are not loose.
This is my group setting up a stringline to check if our back wall is straight.
This is me working hard as ever.
This is me and my group trying to square up the corners of the house.
Now we are checking if our walls are square using the spirit level.












































